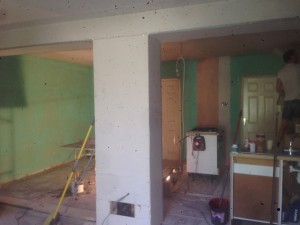Building Ideas

Whilst ideas are fantastic – after all we all have the ideas and dreams to improve our home – they aren’t always very simple. Improving our space can mean carrying out what seems like a very small project such as replacing a door, or embarking on larger refurbishments such as extensions, loft conversions and adding outbuildings.
Ripple Effect
What may begin as a simple window replacement that should be a fairly straight forward isolated project can end up in damage to trims, or finding that the windows are not quite the same size as the old ones. Trims, both exterior and interior, may have to be replaced. That means painting them in most cases, reworking the sidings, and ensuring that the windows are the same size and design (if required) as the old ones in the first place. This will lead to your budget having to extend from what you initially were considering.
Then, do other trims look shabby in comparison? Here comes the stone in the pond, causing ripples where you least expect it. What started out as a simple window project has now turned into the complete redecoration of your room, or rooms.
Imagine this on a larger scale?
Milbarn Construction always assesses a project, large or small, to ensure that our clients know exactly what type of costs will be incurred and what you will expect to pay at the end of a job. We always recommend a fall back of around 10% in case issues are uncovered along the way.
Open Plan Living and Building Expenses
During larger home building projects, the ripple effect can be much more advanced in homes that are built with open plan living in mind. This example can be provided with flooring in mind; with separate spaces in homes and properties, it is easier to create different flooring areas and make the transition from one room to a differently designed room – in the case of open plan, flooring changes can be much more difficult and this can be where extra expense lies.
Of course, choosing the same flooring throughout the space can reduce this risk. However, if you have opted for expensive flooring in the main living space and a less expensive material in other areas to save money, then you may not want to opt for the expensive one flowing throughout your entire home. That said, you may be paying for the detailed workmanship required for flooring transitions to be made in different areas of your open plan space so it’s important to consider detail like this.
Open plan homes and properties also require a more expensive structural system. This is due to lack of walls. What open plan also needs is carefully placed pipework and ducting, electrics and everything in-between which can mean more design time, and can take longer as it’s more difficult and more expensive.
Summary
In summary, we are experts in building and construction on small to large scale projects. We work closely with our clients, are honest about basic prices and add-ons such as high-end finishes, refurbishments, decoration and regarding our many other services. Our team will always communicate quotations and potential issues as accurately as is possible before we go ahead. And when we progress with your building project we will ensure that you receive progress reports as we work.
